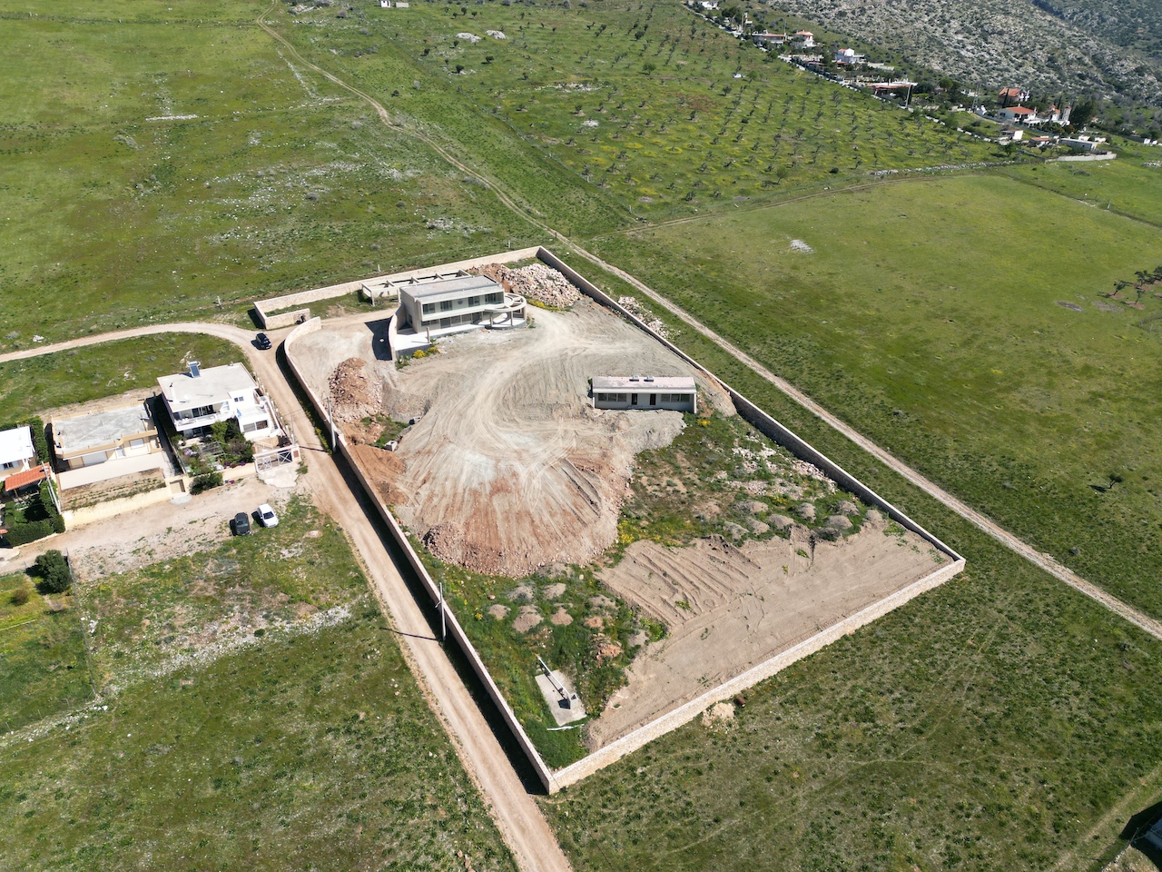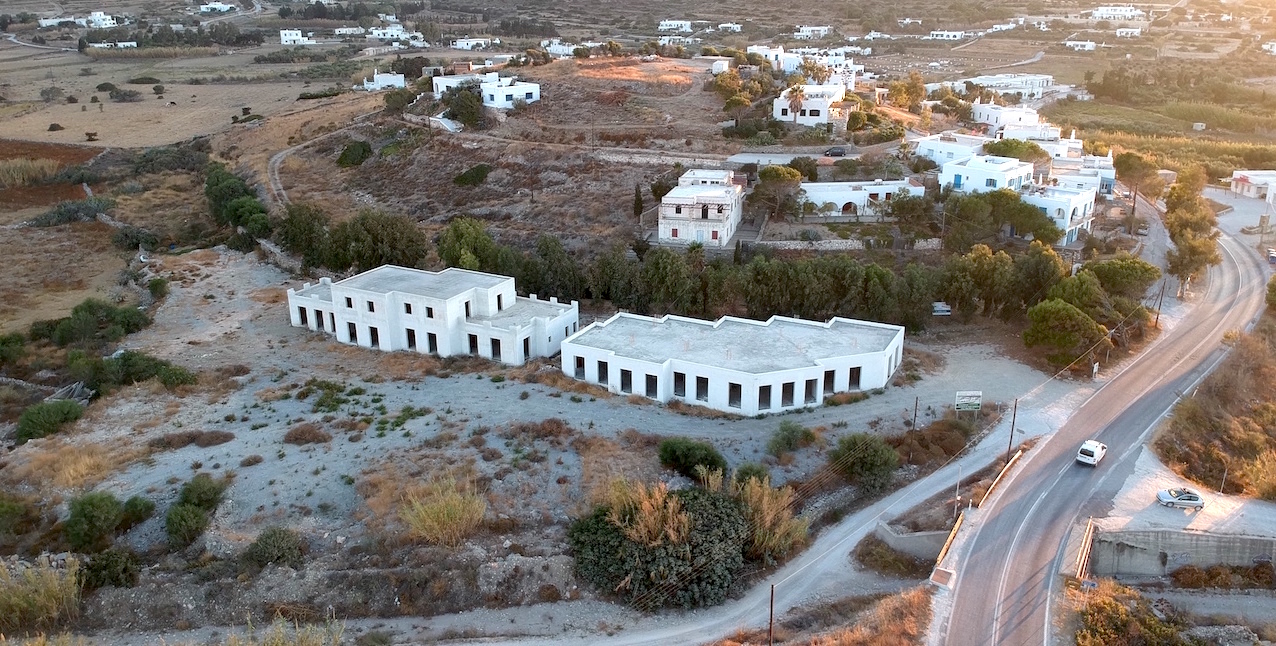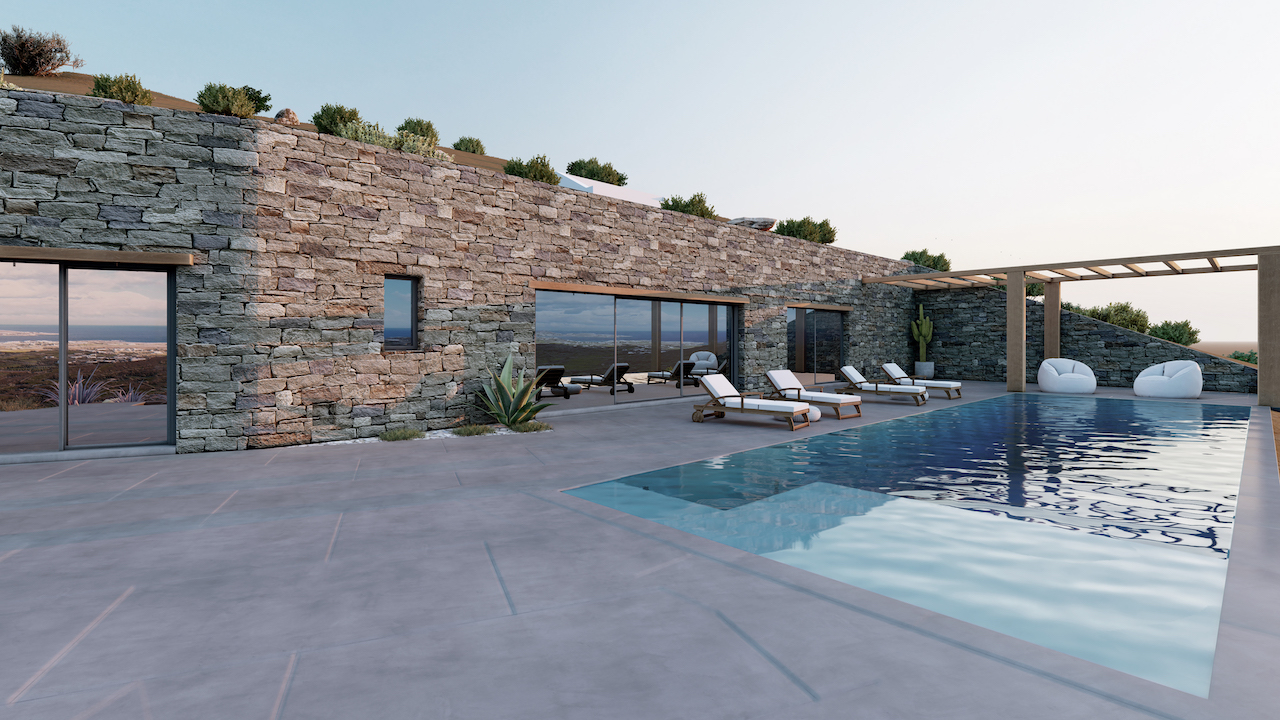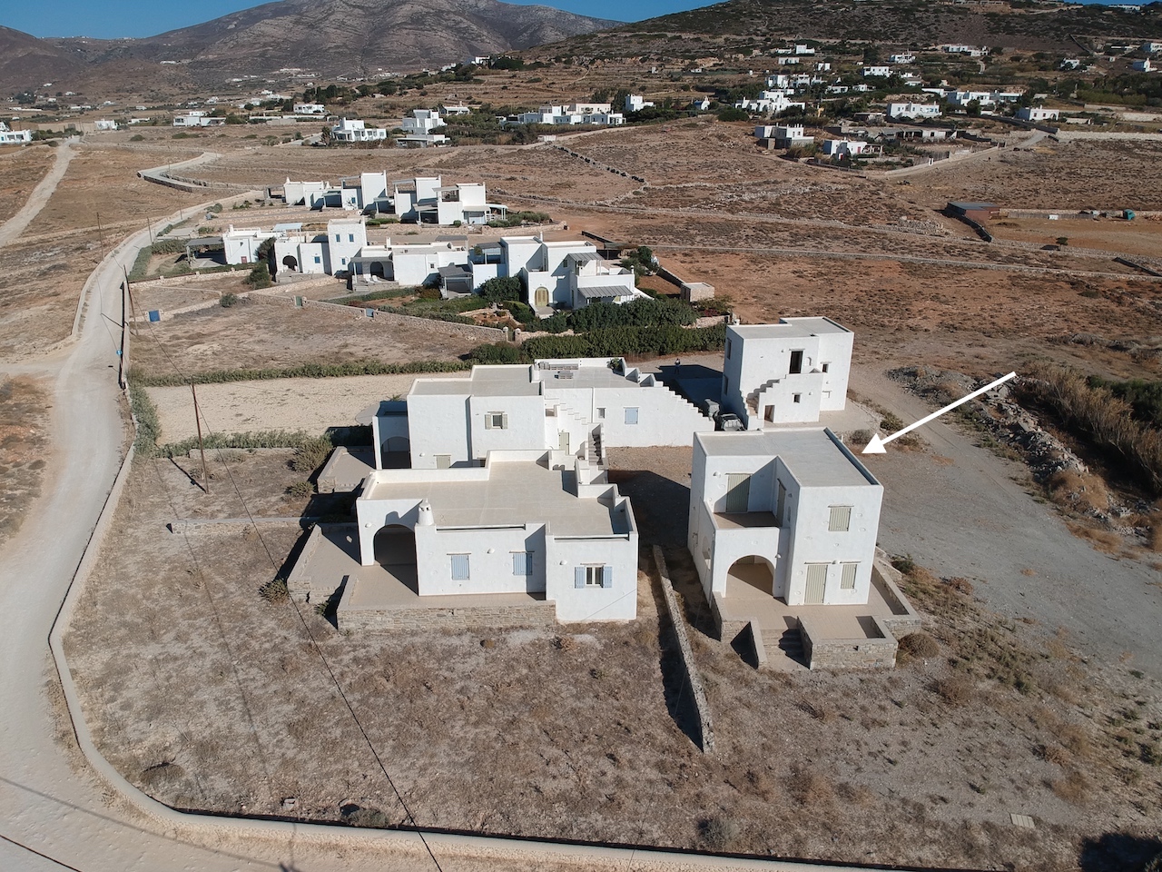PRICE:
€ 2.200.000
Villa for sale in Anavissos at the area of Keratea. The land is 7000 sm and the total size of the buildings are 500 sm. This unique property is designed with high architectural standards. The total property consists from the Main House which is constructed in 3 levels, two independent guest houses and the garages. Main house Ground floor is 125,80 sm were the living room, the Kitchen, the dinning area and a WC is located. The 1st floor is 125,80 sm also and the 4 bedrooms with 3 bathrooms are located. Two of the bedrooms are Master with ensuite bathroom and wardrobe. The basement of 266 sm consists of a huge multifunction area, were a playroom or a movie area can be located. 1 more bedroom is located there for service stuff. At the Garden two independent studios are located and they have a total size of 85 sm. Last but not least a very spacious garage is constructed on the back of the main house of 127,60 sm of total area. A nice swimming pool at the extension of the balcony is fulfilling the design of this villa.
- Central Heating
- Garden
- Laundry Room
- Fireplace
- Home Theatre
- Swimming Pool
- Floor Heating
- Independent Guest house
The Property



